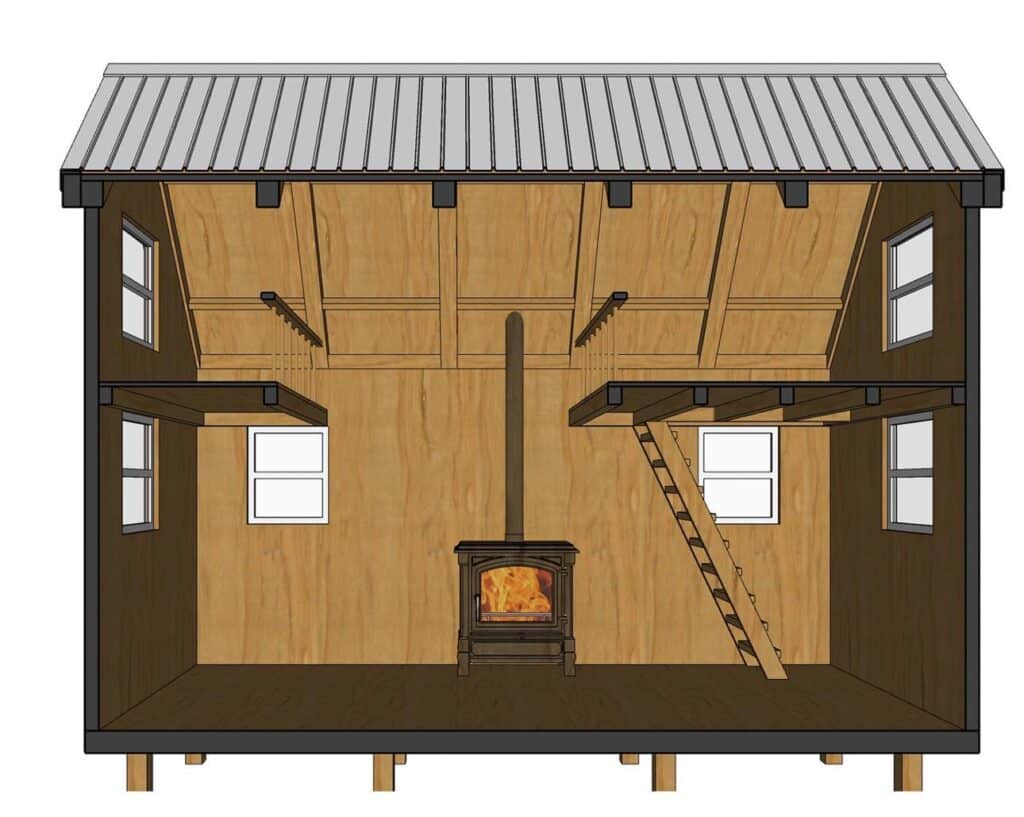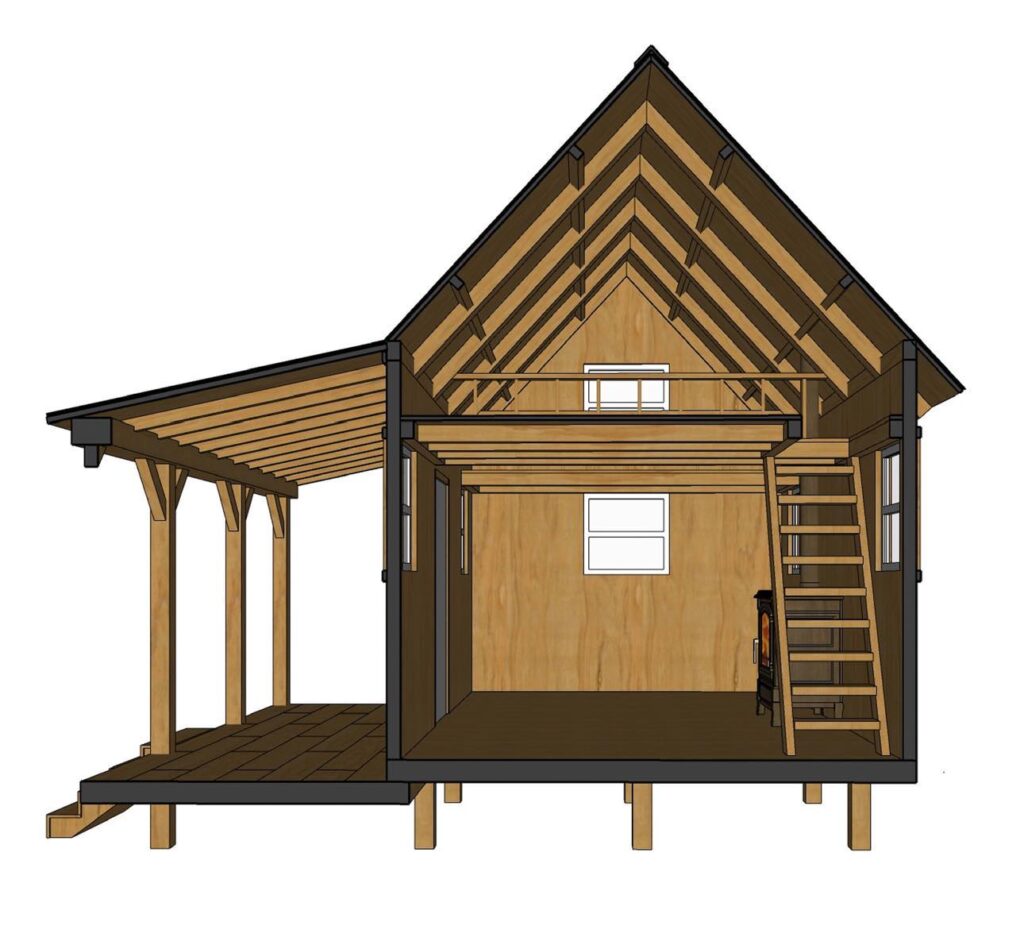© 2022 All rights reserved - Southern Homesteads


Including the loft space, our cabin offers approx. 530 square feet of covered space!
Exterior Features:
6″x6″ cabin post
Tongue and groove sub floors
Pressure treated lumber for all floor beams
Siding and other exposed wood treated for termites, ants and fungus.
8 windows to offer plenty of light and ventilation
Center beam supported floor for a no flex feel
2 different loft configurations
The lofts are reversible and can be configured with the lofts facing either direction.
*** Wood Stove Not Included***


For years we have built and consulted people on many different kinds of structures being turned into living spaces. After seeing the challenges people face creating a home we wanted to do something about it. <br><br>
So when we decided to build a kit and there were several major things we wanted to accomplish:
It had to be buildable. Most people we encounter don’t work as a general contractor and are intimidated by the process of building a house. We understand that and have broken our kits into bit size pieces that we believe almost any can install, regardless of your construction experience. We offer step by step instructions and a full video series of how to install one. Still have questions? You can call our helpline and we will get you back on track. We hope that our kits will inspire confidence in those that build them, so in the future they can take that knowledge and build other things.
Had to be a time saver. We understand most people have limited time to work on a project like this and are forced to do some starting and stopping in the build process. With our pre cut kits we aim to make that possible. We did most of the cutting for you, so you can simply assemble and enjoy!
Question: Do I Need Construction Experience To Build This?
Answer: While previous construction experience is certainly a plus its not required. We have broken this kit down to the smallest sections for you to have to deal with. While most of the cutting has been done there is a small amount of custom fitting required. So if you think you can use a saw and a nail gun, we believe you can build this cabin.
Question: Why Don’t You Include Doors, Windows and Insulation?
Answer: Simple, to save you money! All of these items are standard sizes and easy to purchase from your hardware store. We see no reason to purchase them mark them up and then have you pay to ship them. With our kit we give a short list of the items you will need to purchase locally.
Question: How long is your lead time?
Answer: Currently our lead time is 60 days but, this changes frequently and will be defined at the time of purchase.
© 2022 All rights reserved - Southern Homesteads