© 2022 All rights reserved - Southern Homesteads
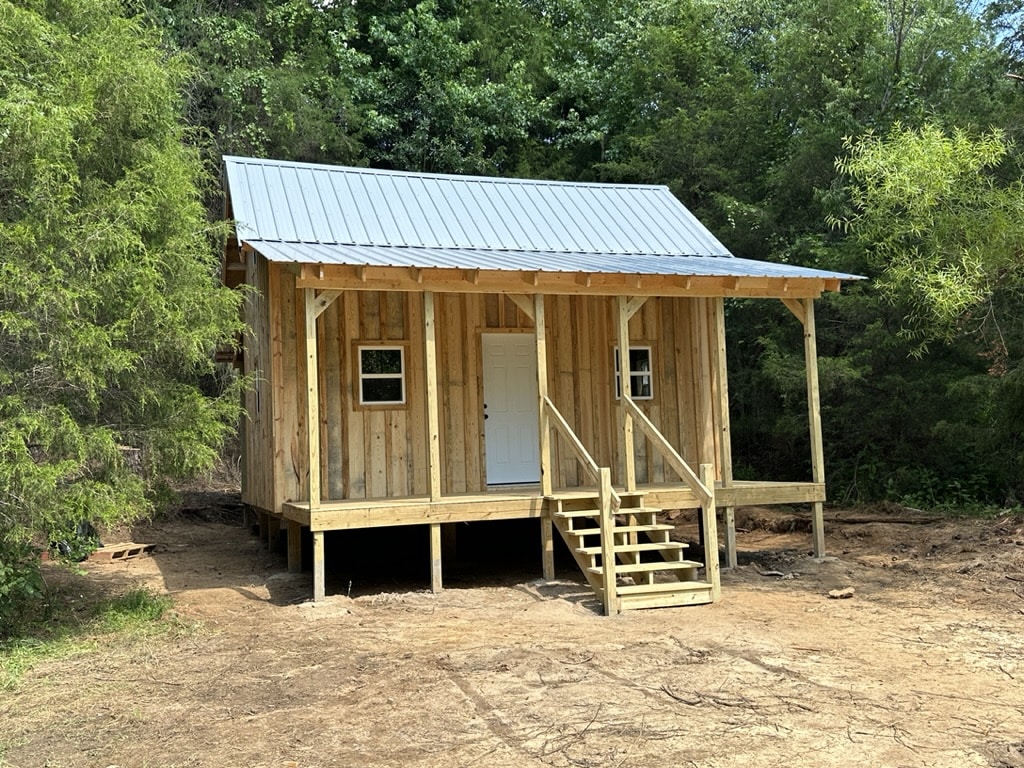
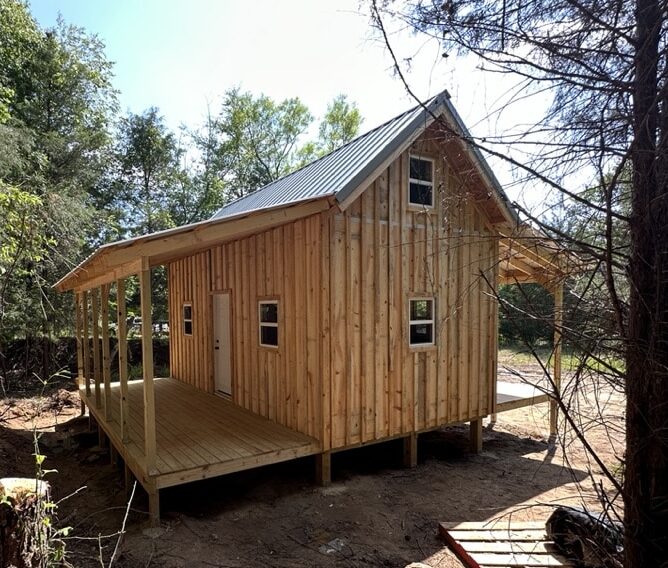
As a contractor that specializes in Homesteads, recreational properties and off-grid construction we got to see first hand peoples desire to live simple,live smaller and to learn building skills. Many of these people have turned to shed to home conversions or mobile tiny homes only to realize these types of construction can come with some challenges. The top of the challenge list for many people, their building departments not accepting these types of construction as suitable for dwelling.
Being inspired by people’s desire to learn and create a home, we decided lets create a kit to help people achieve this goal.
For Us there was only a few of rules.
The cabin boasts 2 lofts, a large loft that is roughly 94″x12′ and a small loft that is 4’x12′. Both lofts offer full standing height head clearance.
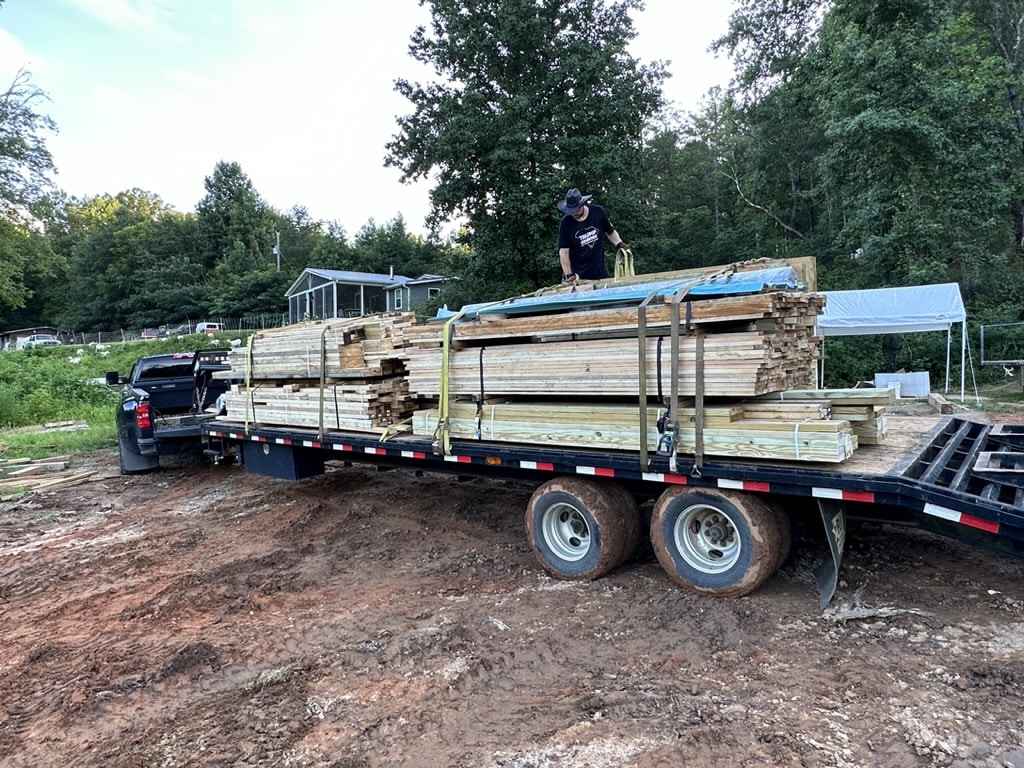
We often get asked why don’t we include the windows and doors, the answer is simple, we have found that window and door style preferences vary widely. This gives you the freedom to choose the styles you want. All windows and doors are standard sizes that can be purchased locally.


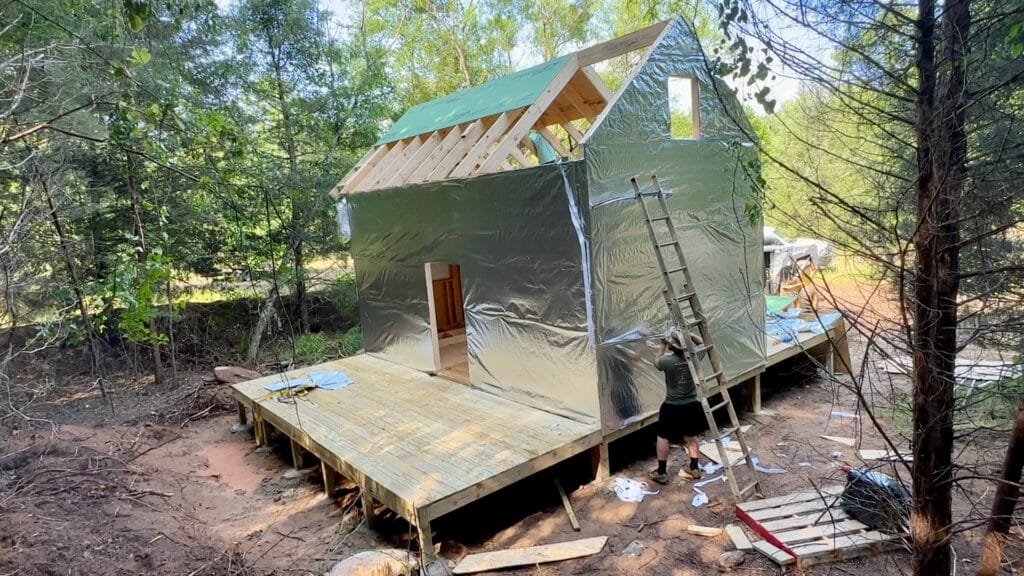

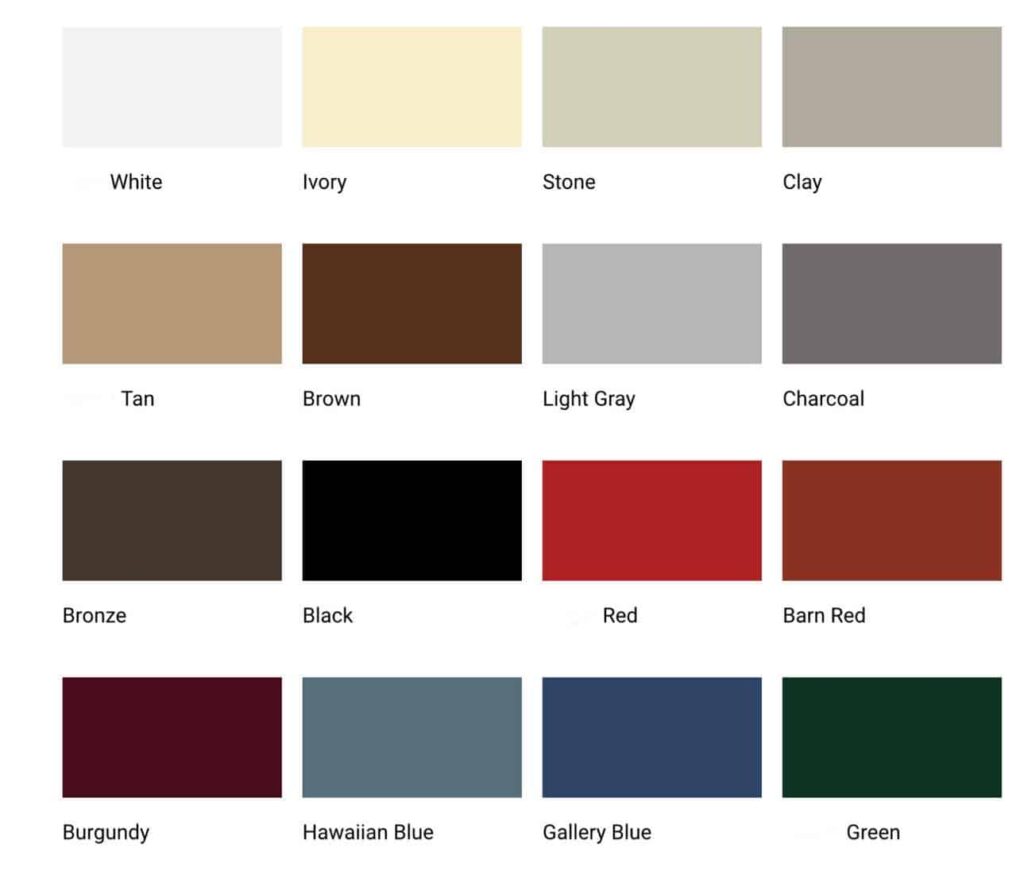
Most of us have been there at some point, staring at directions that were most likely written by someone that had never assembled the product and wondering why the images don’t seem to match the parts I have.
At Southern Homesteads we understand the frustration that comes with that scenario, thats why we created an instruction manual that is complete with text illustrations and pictures. But we don’t stop there we also give you access to a instructional videos and we are always just a phone call away.
With our kits you can avoid the frustration of some assembly required and instead enjoy the process of building your own cabin.



Our kits are designed to keep you from having to worry. So we include, all the building materials and specialty fasteners you will need to build your kit.
Most of the framing materials and metal roof are pre-cut and ready to be assembled.
You will only need to pick up a few customizable items locally such as windows and doors.
(Click here for the complete list of items that need to be purchased locally.)
Simple, a kit saves you time, money and removes the guess work and endless trips to the hardware store.
Build with confidence knowing that most of the materials have been pre-cut and are ready for install.
Eliminate the guess work. Your kit has been precision kit and assembled by professionals with a design that has been approved by engineers.
Illustrated directions and step by step videos take you through the entire process.
You can go from little to no building experience to a tiny home in no time at all.
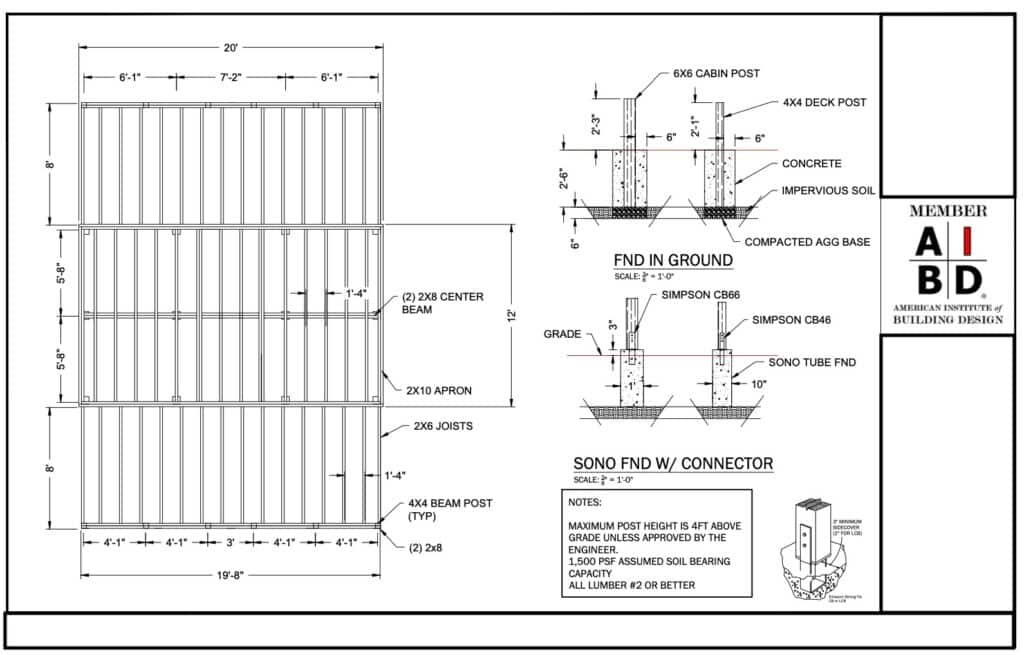
(Additional fees may be required for your specific state.)
Deliveries are handled by third party carriers. Typically this deliveries will be made on a flat bed trailer. Most carriers are not able to unload the trailer and it is recommended you have a tractor with forks or other equipment to unload the trailer. While all kits can be broken down to be unloaded by hand by two or more people, it is not recommended.
Upon receiving your delivery, inspect for any damage. If any damage is present please take pictures of the damage and contact the office immediately.
One thing to always remember, your building a home, and that takes some time. How much time can vary greatly based on several factors: your skill level, the tools you are using and the number of people working on the project. For our crew of 4 we install one in 8 days from start to finish.
Building Permit requirements vary from location to location. Contact your local building department prior to purchase for detailed information on codes, permits, and foundation requirements.
While we have done our best to create a kit that can be built anywhere, it is your responsibility to determine whether or not you will need a building permit, and to determine what the requirements are to meet local building codes or other rules that apply in your location.
Confirm that the Cabin will meet the local building codes and regulations PRIOR TO PURCHASE
© 2022 All rights reserved - Southern Homesteads